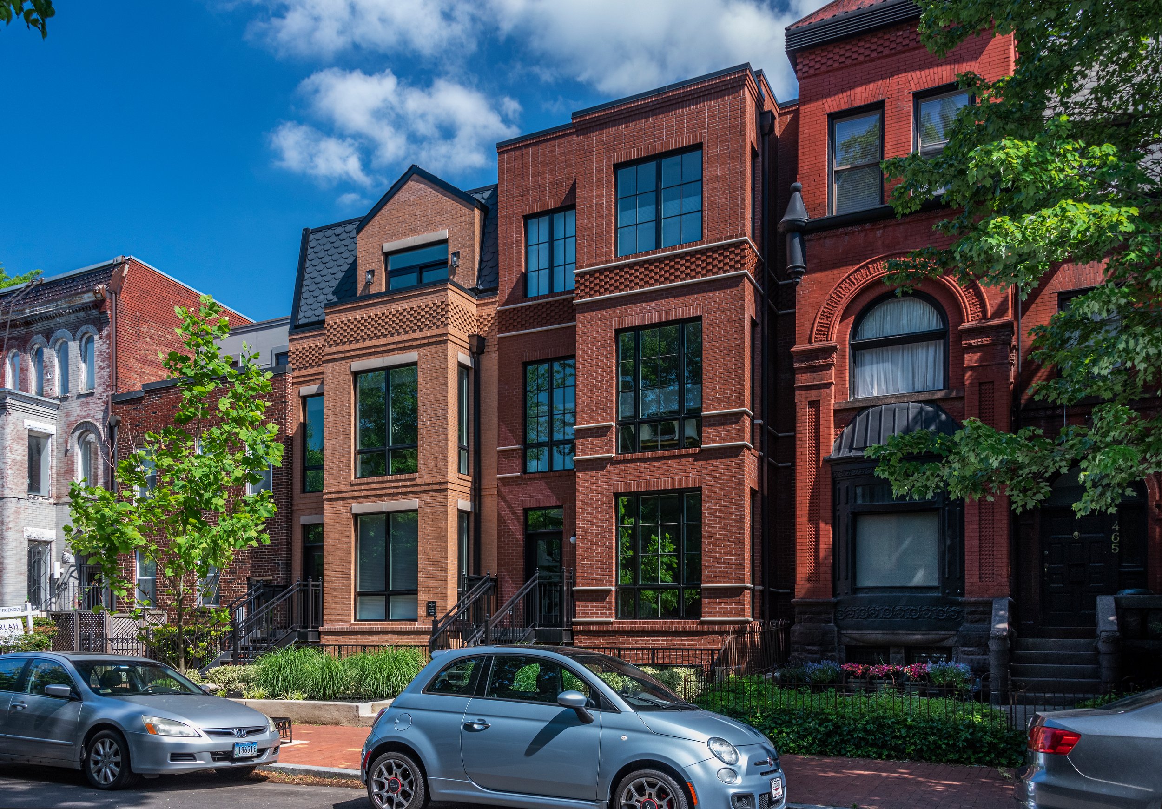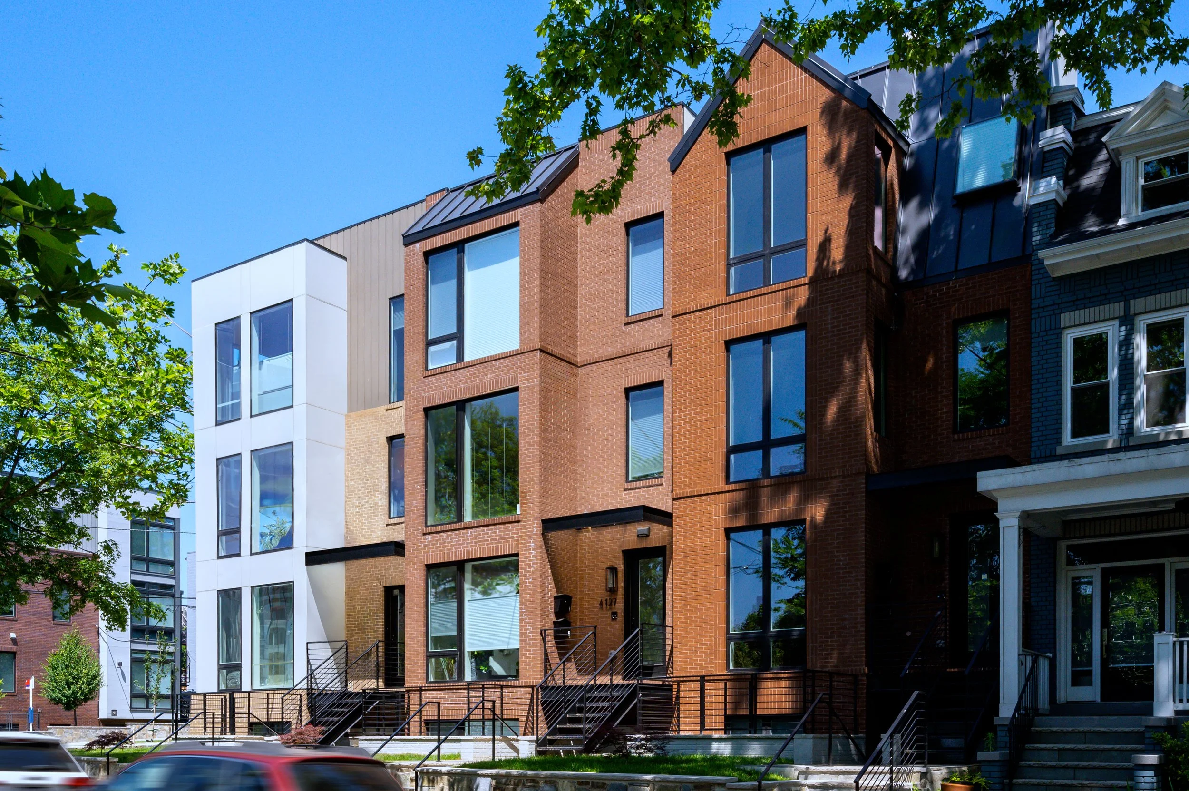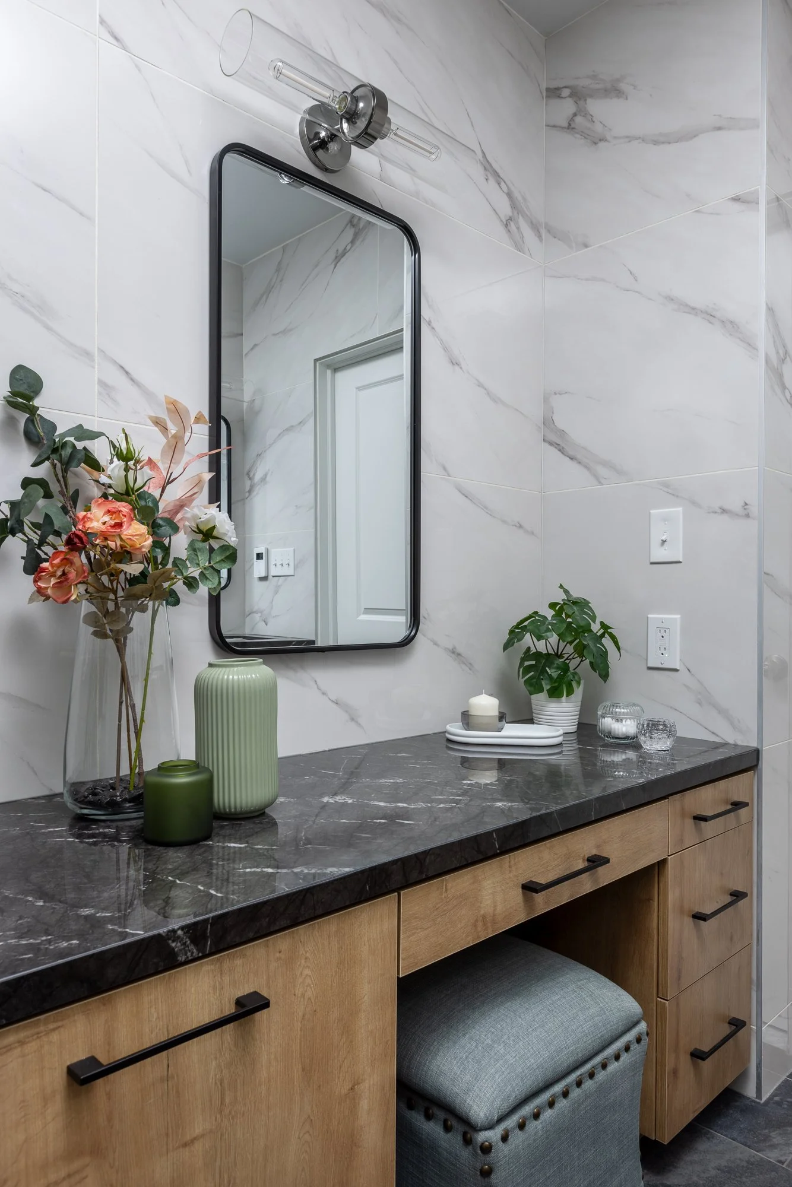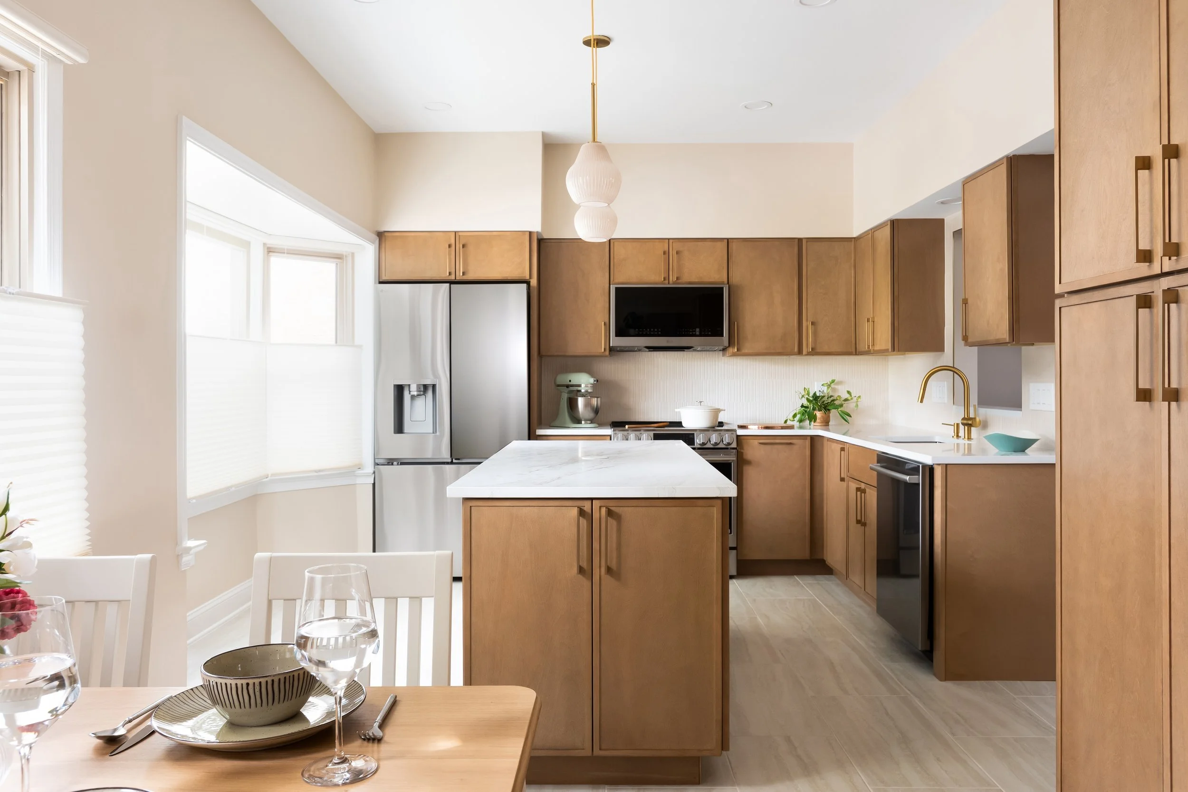
Projects
The Lofton
The Lofton reflects our approach to contextual design, using creative solutions like carved building notices to bring in natural light and a tiered facade to match the scale and character of the neighborhood.
Abbott Row
Abbott Row transformed an empty parking lot into two row houses that blend seamlessly with the Mount Vernon Square neighborhood. The design pays close attention to key details like rooflines, window heights, and masonry, with carefully selected brick patterns that help the new homes feel like a natural part of the block.
Upshur Corner
Upshur Corner is designed to seamlessly transition between different eras of architectural rowhomes found in the Petworth neighborhood. These three distinct buildings were designed to create a visual gradient from a traditional facade to a contemporary building elevation.
The Collins
The Collins blends row houses proportions with a larger neighboring building, using a three-story facade and mansard roof to unify styles. Contemporary details like stacked brick, metal accents, and skylights shine light into the living space.
Colorful Elegance
Colorful Elegance showcases a kitchen transformation that reimagined a compact galley layout into a light-filled, high-functioning heart of the home. The renovation focused on maximizing storage, introducing clean lines, and infusing the space with character through color and texture.
Stone Sanctuary
Stone Sanctuary transformed a partially finished lower level into a secondary main bedroom suite designed for aging in place. The expanded layout introduces a spa-like bathroom with dual sinks, a generous shower with a built-in bench, and a hidden linen closet. The stone and wood materials evoke a serene, sanctuary-like retreat.
Timeless Textures
Timeless Textures reimagines the heart of the home through thoughtful planning and warm, Scandinavian inspired materials. A new pass-through brings natural light deeper into the space, while relocating the laundry created room for a clearer, more functional kitchen experience. Warm wood tones and creamy textures shape a calm, inviting environment designed to support daily life with ease.







