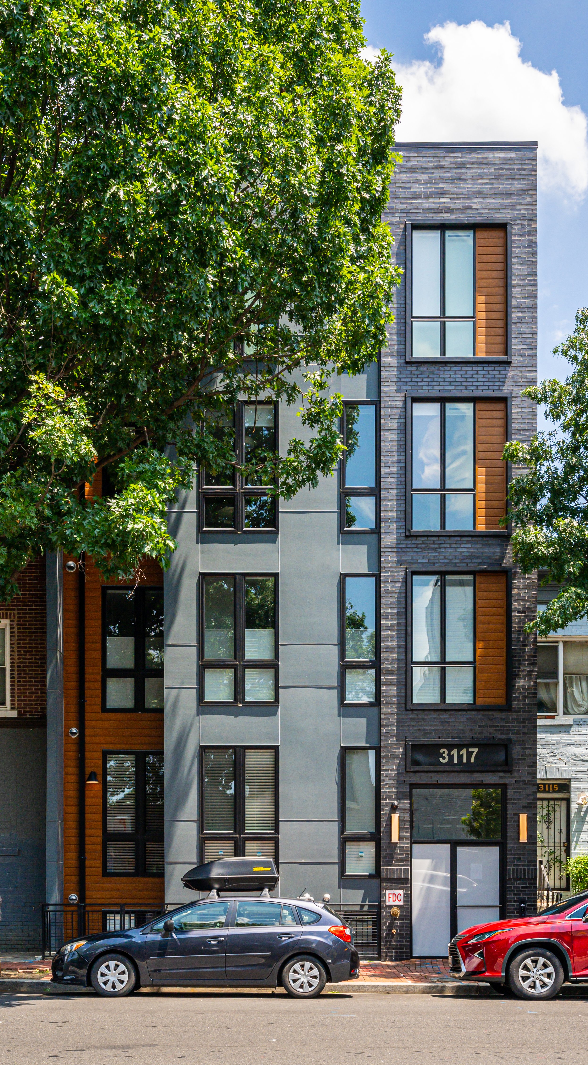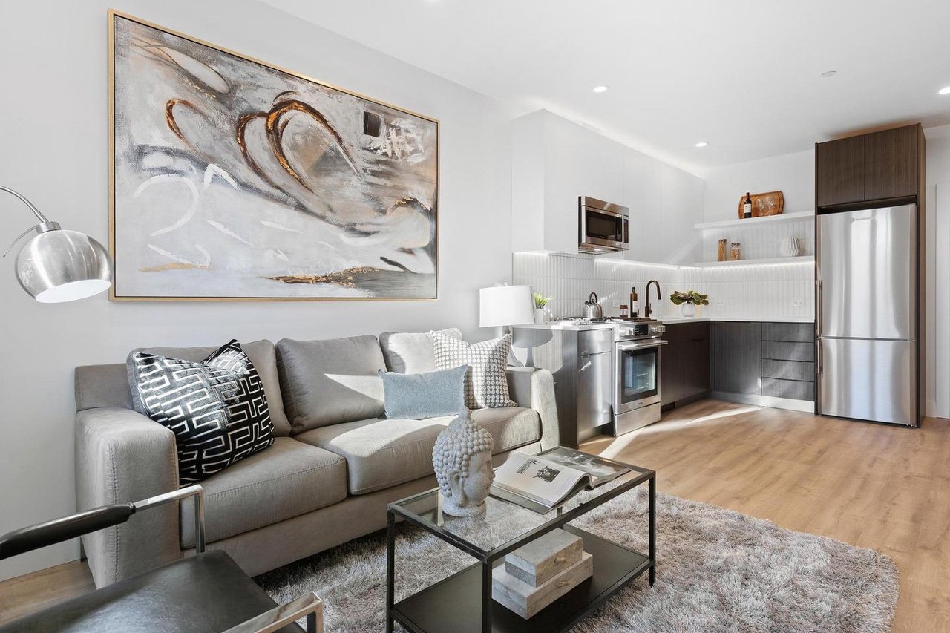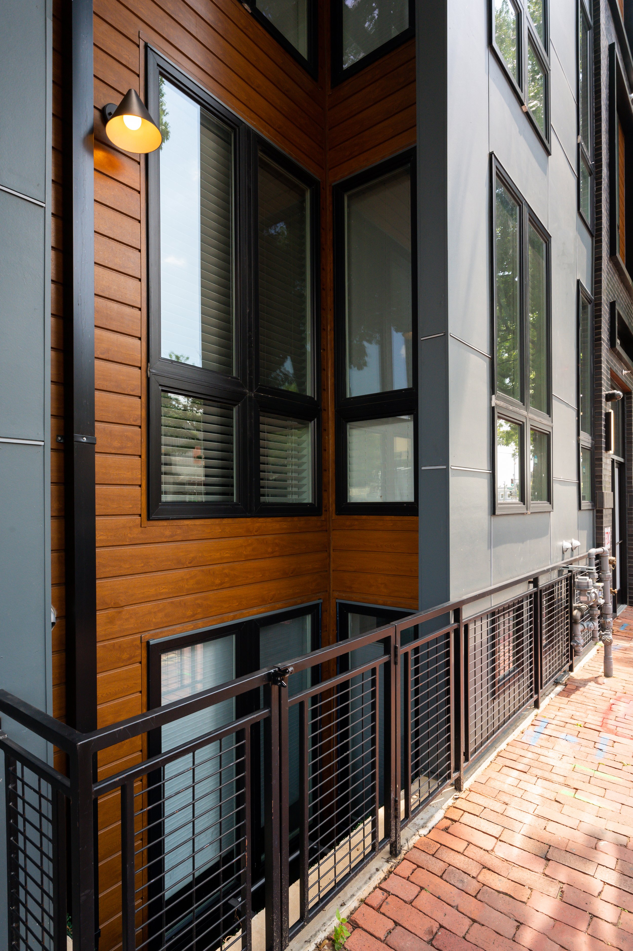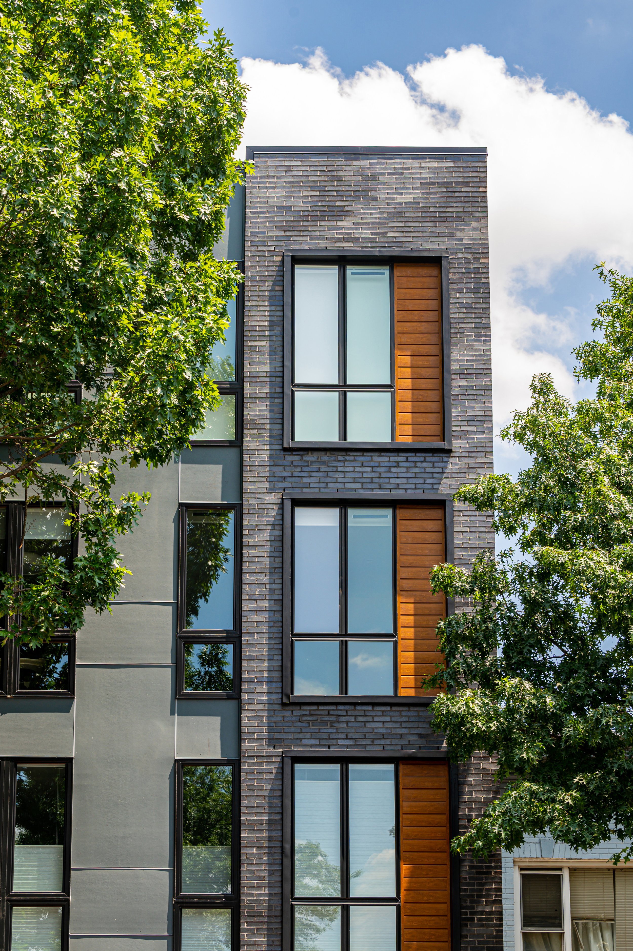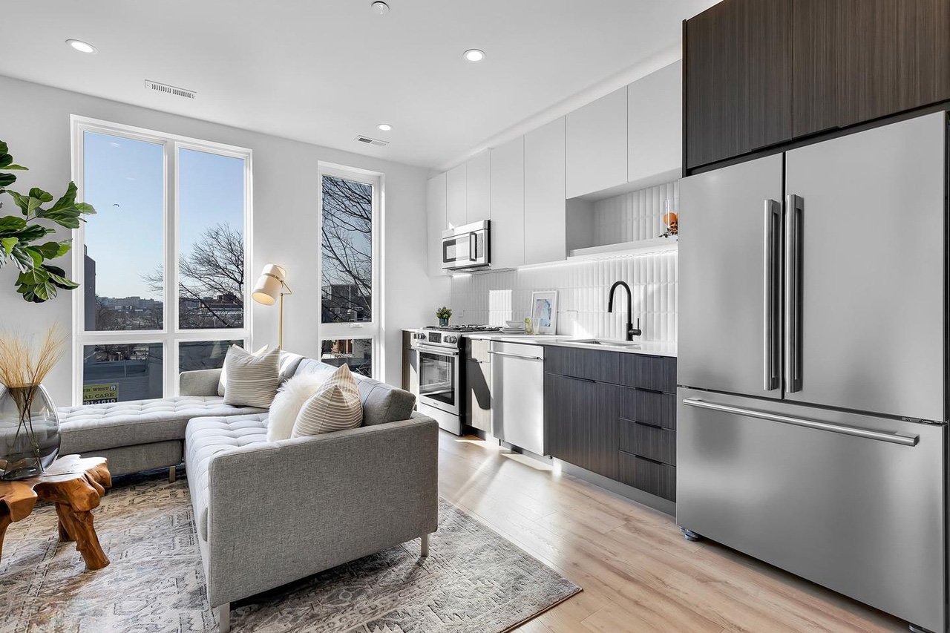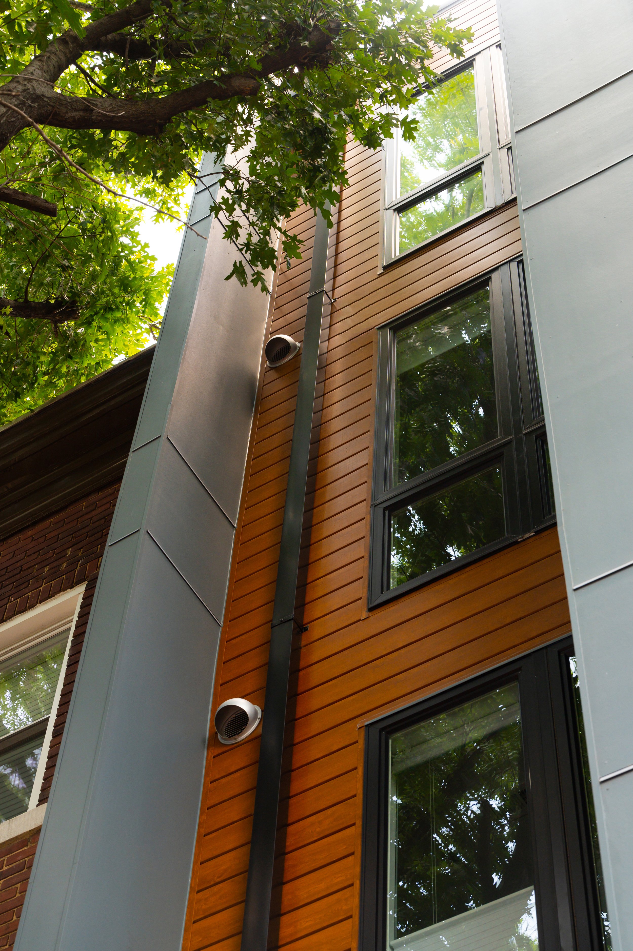
The Lofton
Owner: 10 Square Development
Contractor: 10 Square Development
Photographer: Studio Trejo
Year: 2021
The Lofton showcases our approach to merging contextual design with creative problem-solving. To fit an additional bedroom within each unit, we sought zoning relief to build upon an existing non-conformity. This allowed the team to utilize a side yard on a narrow lot to create an additional window wall for the property, flooding each unit with ample natural light.
The facade is divided into three sections to reduce the scale of the building to be more in line with the surrounding character. A subtle height difference between the grey brick, the blue paneling, and the wood siding creates a tiered visual effect, resulting in an innovative and thoughtful response to the property’s spatial constraint.
Lead Architect while employed at Square 134 Architects.
